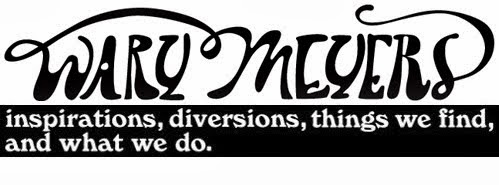A small scale prototype floor design (of the letter "B") for a restaurant interior, 2002.
The miniature version was made to see that it would look good in the large scale. It did, but unfortunately there was a flood a week after we finished and it had to all be pulled up and replaced with carpeting. However the little version got some walls and a mantle and lived on as a room for Linda's doll.
Below, the design in the restaurant's hall, before polyurethaning (when the wood became richer looking, like above)

Pin It
The miniature version was made to see that it would look good in the large scale. It did, but unfortunately there was a flood a week after we finished and it had to all be pulled up and replaced with carpeting. However the little version got some walls and a mantle and lived on as a room for Linda's doll.
Below, the design in the restaurant's hall, before polyurethaning (when the wood became richer looking, like above)






2 comments:
Just love that floor!
Thanks Kelly!
Post a Comment